Here is an entrance gate that says, "We have money." Sunday's daytrip was to The Breakers, former Newport, R.I. "cottage" of Cornelius II and Alice Vanderbilt. Built between 1893-1895, architect Richard Morris Hunt created the 70-room cottage, of 138,300 square feet, based on the Italian Renaissance palaces in Genoa and the Italian countryside.
Entry façade
On entering The Breakers, I found my eyes were almost always looking up. Room after grand room has the most spectacular ceilings, with workmanship and artistry beyond compare. From the ceilings, hang chandeliers taller than I am.
One of four immense chandeliers hanging in the Great Hall
Today The Breakers is owned by The Preservation Society of Newport County. Tourists follow signs on a self-guided tour.
a grotto underneath the stairs
Fireplace opposite the staircase in the Great Hall
The fireplaces, though grand, were never used as this was merely the Vanderbilt's "summer cottage."
Dining Room ceiling detail
After dining together, guests separated by gender. Men to the billiards room to smoke and gamble, women to a more feminine room for tea and gossip.
The Billiard Room was inspired by Roman baths
After awhile, I started to lose track of which room we were in, however the ceilings, fireplaces, and high-level of decorative detail continued to impress.
Library
Upstairs, the bedrooms are less ornate, creating a sense of calm and elegance. The bathrooms were the most modern and luxurious of the day. One draw back to the marble baths is the water does not stay warm next to the cold marble. So, you have to pre-heat with hot water, drain, then fill again with your hot bathwater (fresh or salt).
This was not my first visit to The Breakers. I was a wide-eyed teen in the mid 1970's when I first saw this tapestry. Just a bit larger and more detailed than the needlepoints, crewel work, and cross stitch patterns I was working on in those days.
Today a photographic replica hangs in place of the 17th century Dutch tapestry now in conservation
Despite the beautiful interior, the four of us agreed our favorite place was outside on the Upper Loggia, a fancy unscreened porch, with wonderful views
Upper Loggia ceiling detail of a faux tent top
with a dumbwaiter...
that carries dishes to the 2nd story of the Butler's Pantry
See books by Laura S. Pringle on Amazon
The Pringle Plan is a series of educational guides.
©2021 Laura S. Pringle. All Rights Reserved.






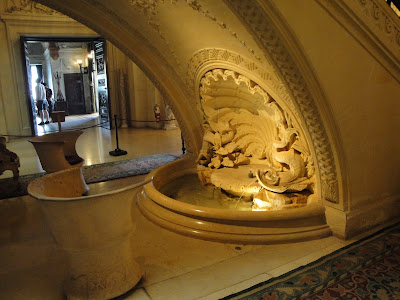

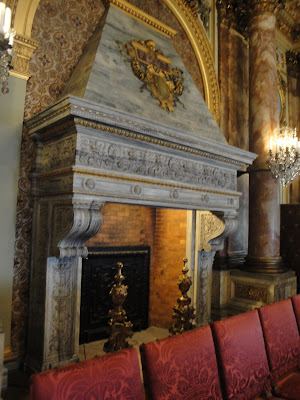


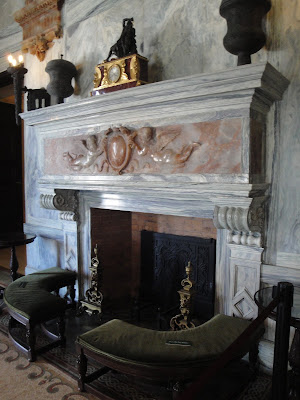








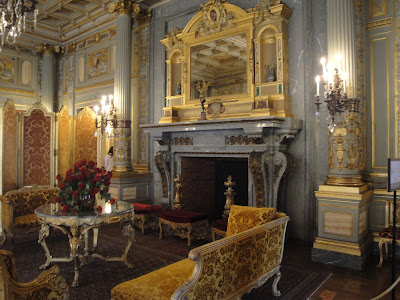

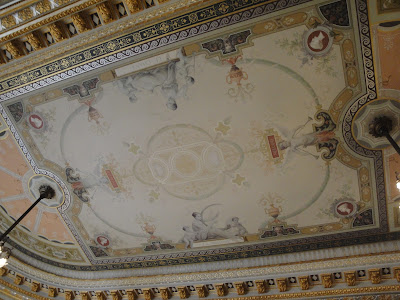



















No comments:
Post a Comment
Share your comments.